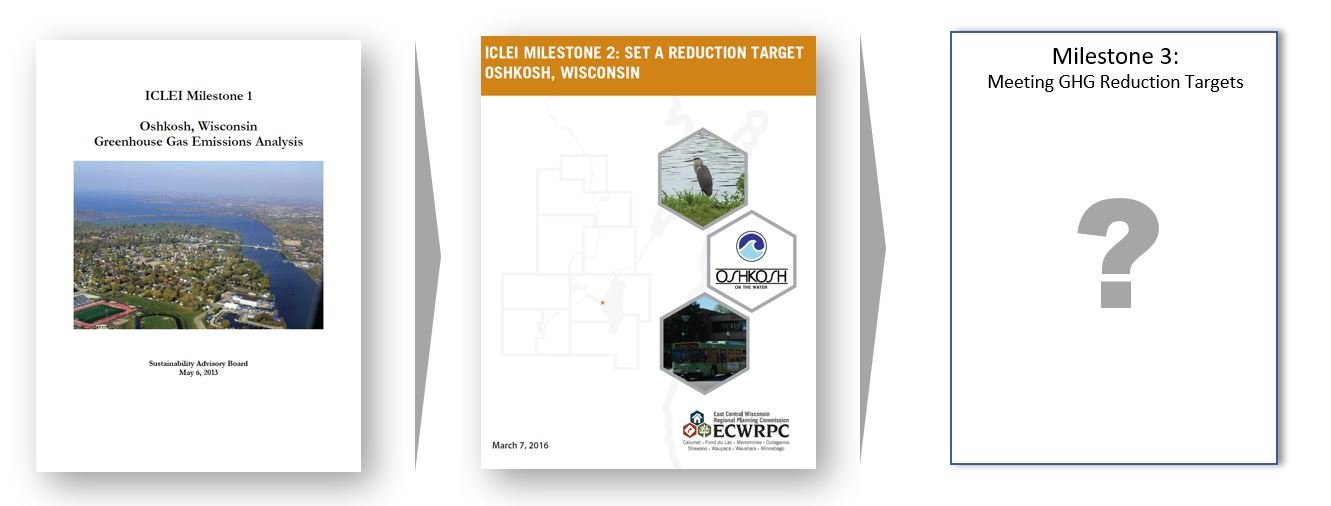Existing Buildings | Carbon Reduction Pathways
The problem
Cities across the world have adopted ambitious carbon reduction goals, with many aiming all the way to carbon neutrality by 2050. In order to reach these goals, cities usually start with a so-called carbon inventory in which they tabulate their jurisdiction’s annual fossil fuel use from transportation, industrial processes and buildings. Based on current uses, municipalities can then define specific medium and long term goals such as 40% reduction from baseline by 2035 and 80% by 2080. Targets can be set independently for different sectors. The image below shows example carbon inventory and target setting reports from 2013 and 2016 for the city of Oshkosh, WI. Unfortunately – once carbon emission reduction targets are in place – many municipal governments are unsure what specific combination of energy efficiency upgrades would have to be implemented in their building stock to reach these targets. What mix of onsite renewable energy such as rooftop photovoltaics would be required? What type of local, state and federal energy efficiency incentives programs are needed to trigger the widespread adoption of these measures?
The solution
UBEM.IO was developed to help municipalities of all sizes to answer such questions and develop effective building upgrade programs. An example analysis for Oshkosh is shown below. The municipality intends to reduce annual carbon dioxide emissions for residential buildings from a baseline of 90 kg CO2/m2 in 2019 to 15 kg CO2/m2 by 2050 (horizontal dashed line). The figure further shows that conducting a deep energy efficiency upgrade to all residential buildings would reduce carbon emissions by 66%. To reach the 2050 target, all residential buildings would need to electrify their heating by switching to heat pumps and the equivalent of 50% of rooftops would further have to be covered with photovoltaics. Decarbonization of the power grid helps the city approach net zero. The figure offers an ambitious but technically feasible pathway for Oshkosh to reach its goals. The analysis was conducted using an UBEM of Oshkosh comprised of 13,000 residential buildings. The UBEM was built via UBEM.IO using a shapefile form the city and the US Department of Energy’s Commercial Reference Buildings templates. The upgrades were defined in consultation with the municipality and modeled by the MIT Sustainable Design Lab as a case study. A full report on the study can be found here.
An UBEM for your city?
UBEM.IO aims to empower municipalities across the world to develop a technology pathway analysis comparable to the one above. We have tested the method in municipalities worldwide starting with the eight cities below with whom we developed a seed UBEM during a three day workshop in January 2021.


