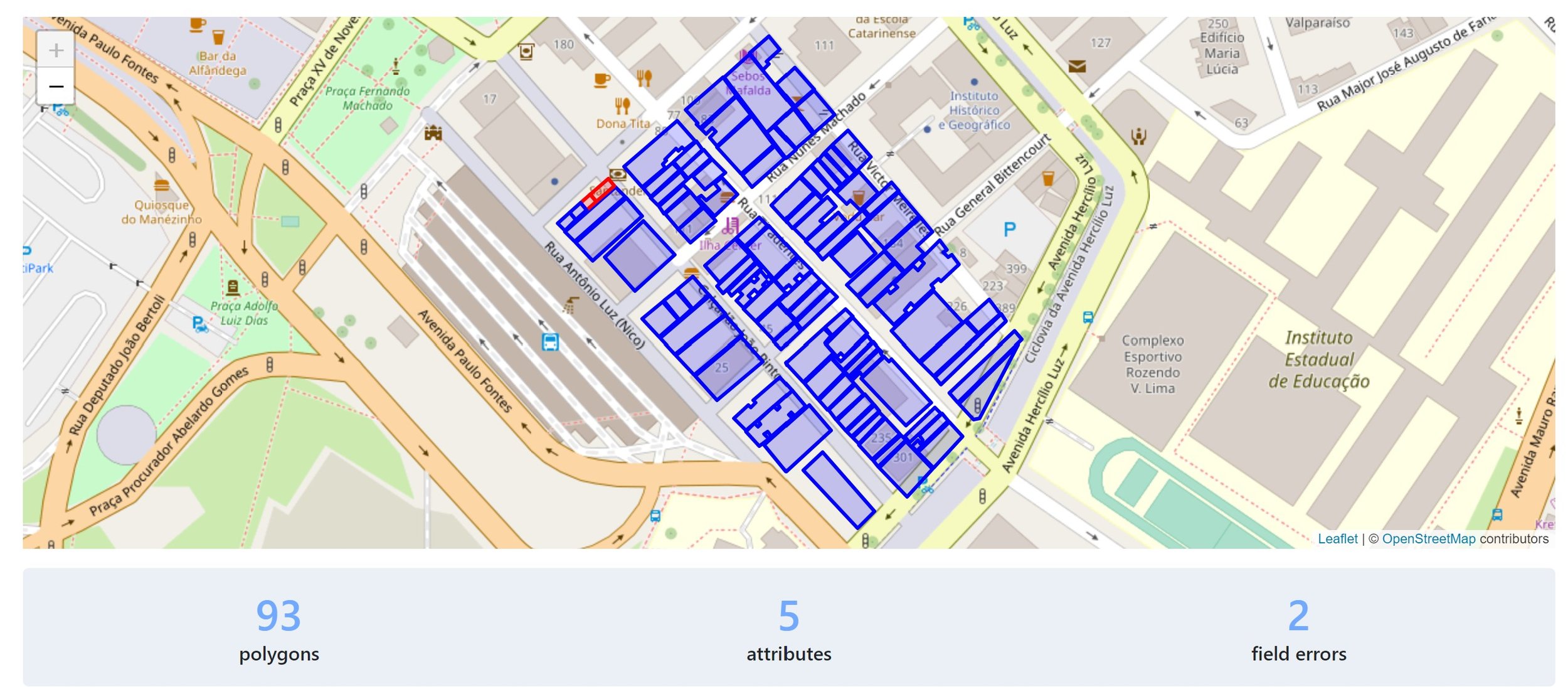Step 4 Build Baseline UBEM
This step is conducted by the energy modeler who uses the *.uio file generated by the GIS manager in the previous step to build a baseline UBEM for the seed area. The UBEM.io workflow used for this step is Archetype Assignment . The energy modeler has to divide the buildings in the seed area into different archetypes and assign meaningful building templates to each archetype.
An archetype is a group of buildings who are thought to have similar use types and construction standards. A common archetype assignment is by building type (single family, apartment, office etc.) as well as year of construction. If some building in an area have already been renovated, the “year of last renovation”, as reported to many municipalities via building permits, can be a better indicator than age of construction as shown by Sokol et al.
A building template is a data file that contains all “non-geometric” building information such as building envelope construction properties, usage schedules for occupants, equipment lighting and HVAC, HVAC type etc. This information is typically not being collected anywhere and so it is crucial that the energy modeler is familiar with current and past construction practices of all buildings in the seed area and knows how ot model them using a building energy model.
To support the process of template assignment, UBEM.IO comes with a template library, described below, which is currently limited to North American buildings. Sources for other countries are also listed below.
Building Template Sources
For the US and Canada, the US Department of Energy offers detailed building descriptions for 16 program types and 16 climate zones in the form of Commercial Reference Buildings for old and Prototype Buildings for new construction. Templates for these buildings are provided via UBEM.IO
For several European countries, Buckley et al. proposed a workflow to convert stock data from the European Tabula Project. For Portugal, Monteiro et al. compiled a similar data set.
UMI comes with a set of templates for Kuwait that can serve as a starting point for Middle Eastern countries.
To get started, initiate the Assign building archetypes workflow.
Under Building Segmentation the buildings are sorted by their primary field which usually contains the building typology. If a second, numeric field has been selected (e.g. building age) the secondary categories can be used to introduce additional sub-categories. In the example below, the commercial_1996TO_20 category has been further divided into 1996 to 2010 and 2010 to 2018. (A building contracted in 2010 will be in the second group.) Select Next when done.
After uploading the *.uio file from the GIS manager to UBEM.IO, an Open Streets Map with valid and invalid buildings is shown same as at the end of Step 3. In the example below, the two buildings with errors below will not be part of the UBEM. Select Next when done.
Under context layer the user may chose to download any data from streets , trees or parks from Open Street Map dataset for the area of interest. Availability of data varies with location. Selecting additional context layers may significantly slowdown the export process. Select Next when done, verify your choices and select Construct urban model (*.umi). This step may take several minutes.
At the next sub-step you have to assign templates to all archetypes. You may upload your own template library file or use some of UBEM.IO’s default templates. You may also enter default window-to-wall-ratios for different archetypes. Archetypes without an assigned template are copied onto the shading layer in UMI meaning that they are shading neighboring buildings but no energy use is calculated for them.
Once the baseline UBEM file (*.umi) has been downloaded form UBEM.IO, you can proceed to step 5.



